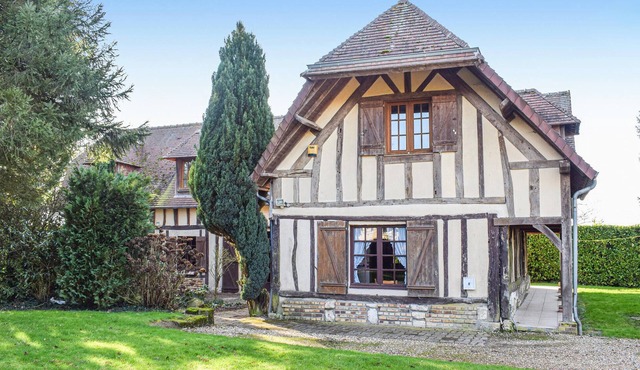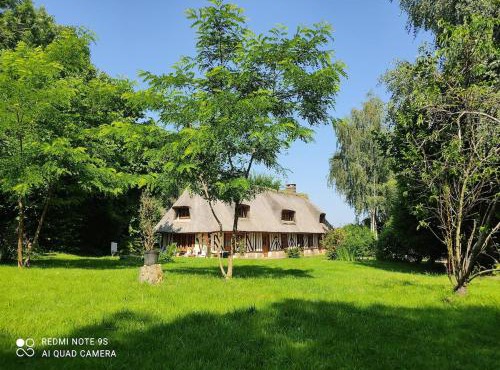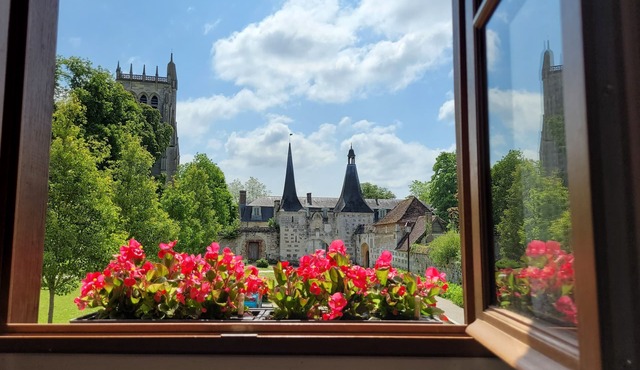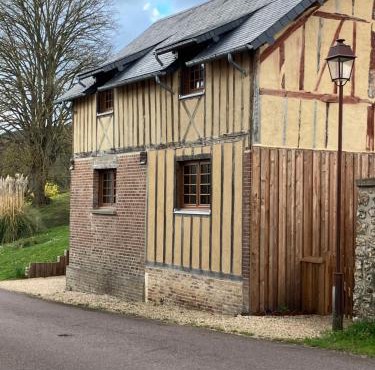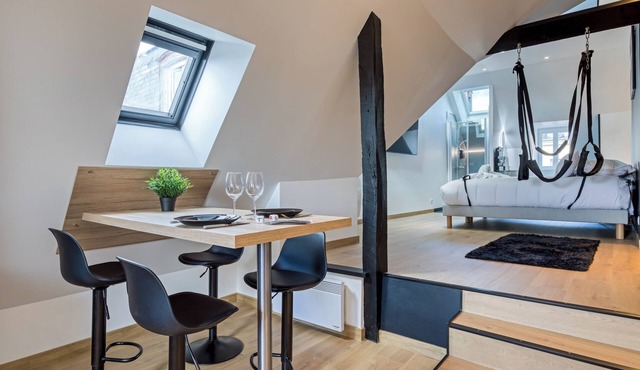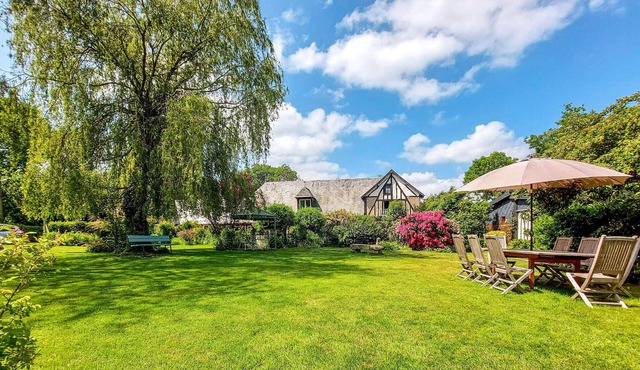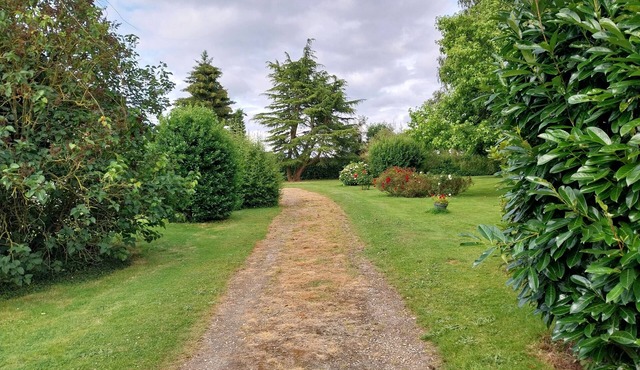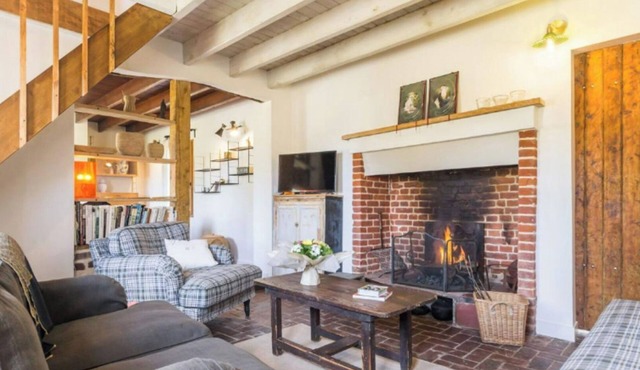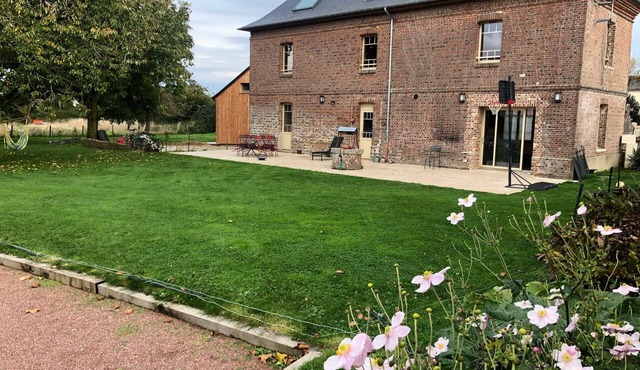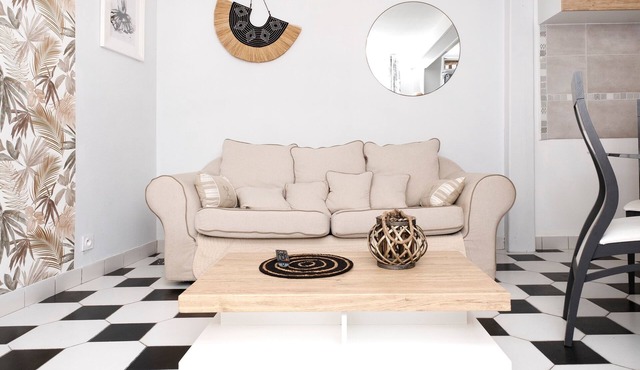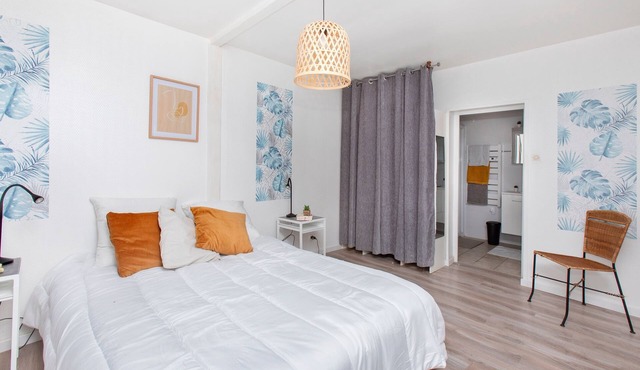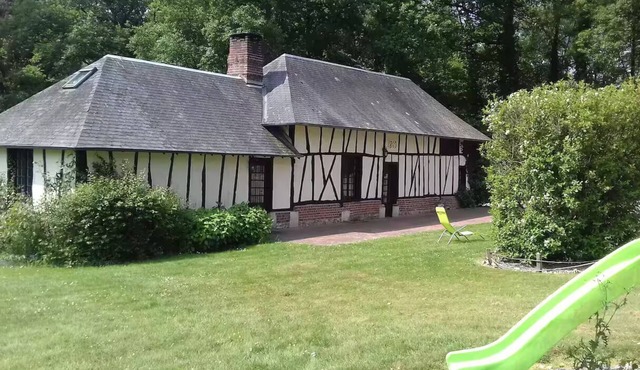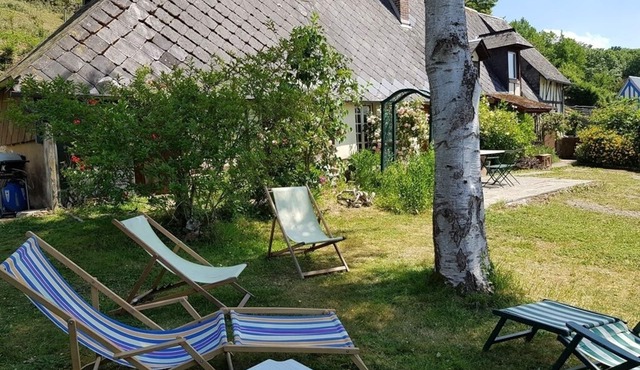Château de Tilly | Hotel in Boissey-le-Châtel
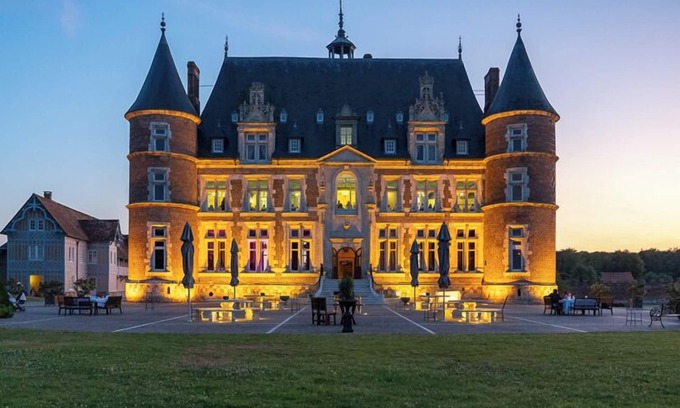
Hotel in Boissey-le-Chatel, Boissey-le-Châtel
Hotel with free parking, in the vicinity of Château du Champ de Bataille
This smoke-free hotel features a restaurant, a fitness center, and a bar/lounge. Free WiFi in public areas and free self parking are also provided. Additionally, a 24-hour business center, a conference center, and a coffee shop/cafe are onsite.
Château de Tilly offers 22 accommodations with espresso makers and safes. 104-inch Smart televisions come with cable channels.
Bathrooms include showers and hair dryers. This Boissey-le-Châtel hotel provides complimentary wireless Internet access, with a speed of 100+ Mbps (good for 1–2 people or up to 6 devices). Additionally, rooms include complimentary bottled water and coffee/tea makers. Hypo-allergenic bedding and irons/ironing boards can be requested. A nightly turndown service is provided and housekeeping is offered daily.
Recreational amenities at the hotel include a fitness center.
The recreational activities listed below are available either on site or nearby; fees may apply.
Amenities
Facility Overview
-
Shampoo
-
Hair dryer
-
Private bathroom
-
Soap
-
Toilet paper
-
Shower
-
Towels
-
Bed sheets
-
Heating
-
Hypo-allergenic bedding
-
Soundproofing
-
Electrical adapters/chargers
-
Iron/ironing board (on request)
-
Desk
-
Safe
-
Recycling
-
Turndown service
-
LED light bulbs
-
Laptop-friendly workspace
-
Buffet breakfast available for a fee 7:30 AM–9:00 AM on weekdays and 8:00 AM–10:00 AM on weekends: EUR 24 for adults and EUR 12 for children
-
1 restaurant and 1 coffee shop/cafe
-
1 bar
-
Coffee/tea filters (reusable)
-
Espresso maker
-
Free bottled water
-
Coffee/tea maker
-
Electric kettle
-
Wheelchair-accessible parking available
-
Electric car charging station on site
-
Free secured, uncovered self parking on site
-
Wheelchair-accessible lounge
-
Handrails in stairways
-
Wheelchair-accessible registration desk height (inches): 35
-
Elevator door width (inches): 47
-
Wheelchair-accessible public washroom
-
Front entrance ramp
-
Wheelchair-accessible parking
-
Wheelchair-accessible registration desk
-
Elevator
-
Wheelchair-accessible path of travel
-
2 on-site accessible parking spaces
-
Thin carpet in public areas
-
Cobblestone flooring in public areas
-
Well-lit path to entrance
-
Stairway handrail height (inches): 31
-
Gravel flooring in public areas
-
Wheelchair-accessible restaurant
-
If you have requests for specific accessibility needs, please contact the property using the information on the reservation confirmation received after booking.
-
Wheelchair-accessible business center
-
Hand-held showerhead
-
Ecotours
-
Adjacent to a golf course
-
Horse riding
-
Hunting
-
Fishing
-
Private picnics
-
Bike parking
-
Helicopter/airplane tours
-
Fitness center
-
Streaming services
-
Cable channels
-
104-inch Smart TV
-
Coworking space
-
24-hour business center
-
Conference center (4306 square feet of space)
-
Meeting rooms - 4
-
Elevator
-
Lockers available
-
Water dispenser
-
Library
-
Front-desk safe
-
Spanish
-
French
-
English
-
German
-
Romance packages available
-
Comprehensive food waste policy
-
At least 80% of food locally-sourced
-
Water dispenser
-
Vegetarian dining options
-
At least 80% lighting from LEDs
-
Couples dining
-
Smoke-free property
-
Comprehensive recycling policy
-
Communal living room
-
Local artist showcase
-
Children's games
-
Highchair
-
Changing table
-
Soundproofed rooms
-
Tour/ticket assistance
-
Front desk (limited hours)
-
Daily housekeeping
-
Wedding services
-
Turndown service
-
Available in some public areas: Free WiFi
-
In-room WiFi speed: 100+ Mbps (good for 1–2 people or up to 6 devices)
-
Available in all rooms: Free WiFi
-
Terrace
-
Garden
-
Outdoor furniture
Policies
Extra-person charges may apply and vary depending on property policy government-issued photo identification and a credit card, debit card, or cash deposit may be required at check-in for incidental charges property registration number fr7849191263000044 special requests are subject to availability upon check-in and may incur additional charges; special requests cannot be guaranteed this property accepts credit cards, debit cards, mobile payments, and cash
Reviews
Room Arrangement
| Room Info | Facilities |
|---|---|
|
Standard Double or Twin Room
Room Size:
269 square feet m2
|
GeneralPing - 8, Number of living rooms 0, Square feet - 269, Square meters - 25.0, Number of bedrooms - 0, Bed count minimum 1, Bed count maximum 1, Free cribs/infant beds |
|
Superior Double Room
Room Size:
m2
|
GeneralNumber of living rooms 0, Number of bedrooms - 0, Courtyard view, Bed count minimum 1, Bed count maximum 1, Free cribs/infant beds |
|
Luxury Suite, Park View
Room Size:
431 square feet m2
|
GeneralNumber of bedrooms - 1, Square meters - 39.7, Ping - 12, Separate sitting area, Park view, Bed count minimum 1, Number of living rooms 1, Bed count maximum 1, Square feet - 431, Free cribs/infant beds |
|
Luxury Suite, Park View, Tower
Room Size:
431 square feet m2
|
GeneralNumber of bedrooms - 1, Square meters - 39.7, Ping - 12, Separate sitting area, Park view, Number of living rooms 1, Bed count minimum 2, Square feet - 431, Free cribs/infant beds, Bed count maximum 2 |
|
Superior Double Room, Courtyard Area
Room Size:
269 square feet m2
|
GeneralPing - 8, Number of living rooms 0, Square feet - 269, Square meters - 25.0, Number of bedrooms - 0, Bed count minimum 1, Bed count maximum 1, Free cribs/infant beds |
|
Comfort Quadruple Room, Annex Building
Room Size:
269 square feet m2
|
GeneralPing - 8, Number of living rooms 0, Square feet - 269, Square meters - 25.0, Number of bedrooms - 0, No cribs (infant beds), Bed count minimum 2, Bed count maximum 2 |
|
Comfort Quadruple Room, Garden Area
Room Size:
269 square feet m2
|
GeneralPing - 8, Number of living rooms 0, Square feet - 269, Square meters - 25.0, Number of bedrooms - 0, No cribs (infant beds), Bed count minimum 2, Bed count maximum 2 |
|
Luxury Double Room, Park View
Room Size:
301 square feet m2
|
GeneralPing - 8, Raised toilet seat height (inches) - 20, Number of bedrooms - 0, Wheelchair-width doorways, Toilet grab bar height (centimeters) - 50, Grab bar - near toilet, Square feet - 301, Raised toilet seat height (centimeters) - 51, Doorway wheelchair width (centimeters) - 90, Lowered locks/deadbolt, Roll-in shower width (centimeters) - 100, Doorway wheelchair width (inches) - 35, Shower grab bar height (centimeters) - 50, Bed count minimum 1, Number of living rooms 0, Grab bar - in shower, Raised toilet seat, Wheelchair accessible, Square meters - 28.0, Free cribs/infant beds, Portable shower seat, Shower grab bar height (inches) - 20, Toilet grab bar height (inches) - 20, Roll-in shower width (inches) - 39, Park view, Roll-in shower, Bed count maximum 1 |
|
Family Apartment, Park View
Room Size:
431 square feet m2
|
GeneralNumber of bedrooms - 1, Square meters - 39.7, Ping - 12, Park view, Number of living rooms 1, Bed count minimum 2, Square feet - 431, Free cribs/infant beds, Bed count maximum 2 |
|
Family Quadruple Room
Room Size:
m2
|
GeneralNumber of living rooms 0, Number of bedrooms - 0, Bed count maximum 3, Free cribs/infant beds, Bed count minimum 3 |
|
Family Suite
Room Size:
m2
|
GeneralNumber of bedrooms - 1, Bed count maximum 3, Number of living rooms 1, Free cribs/infant beds, Bed count minimum 3 |











