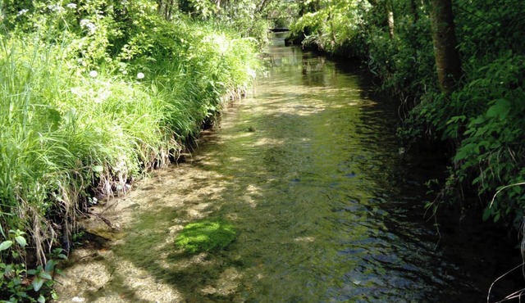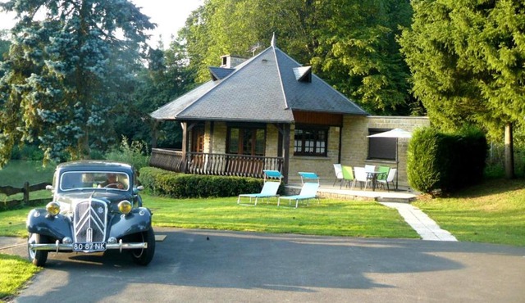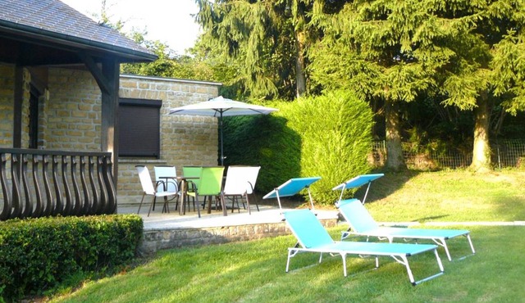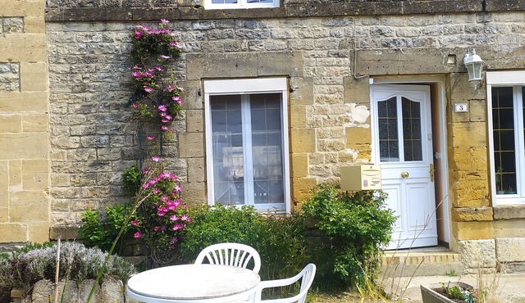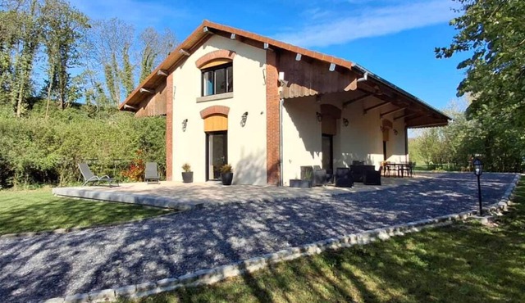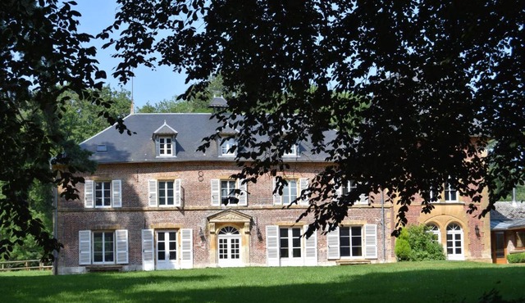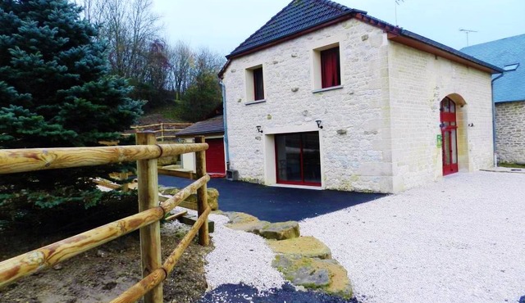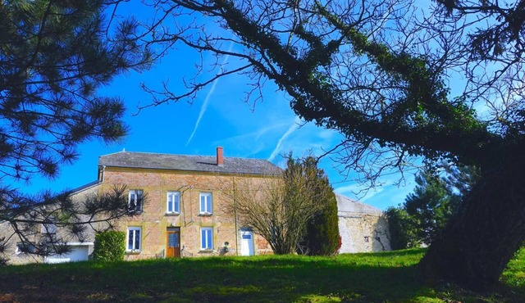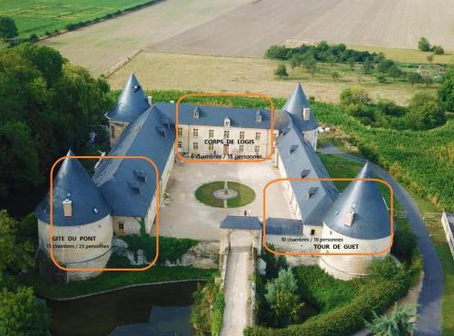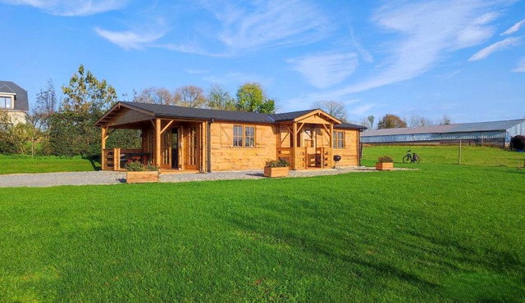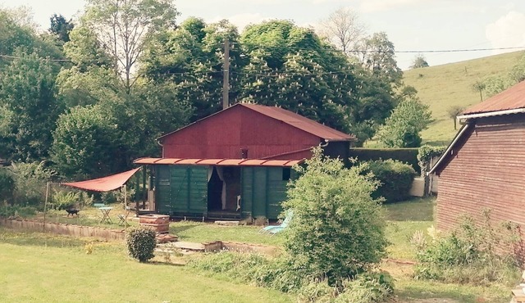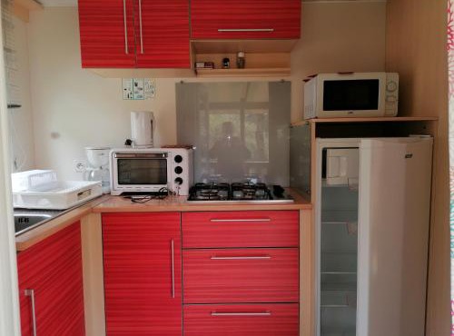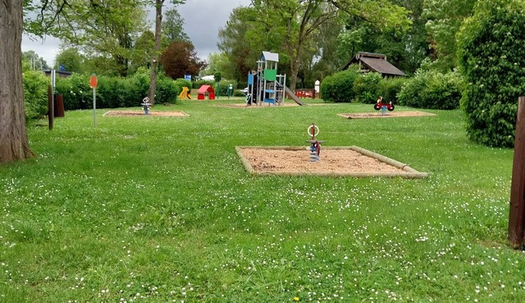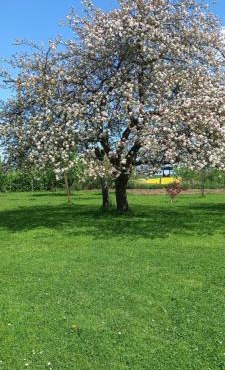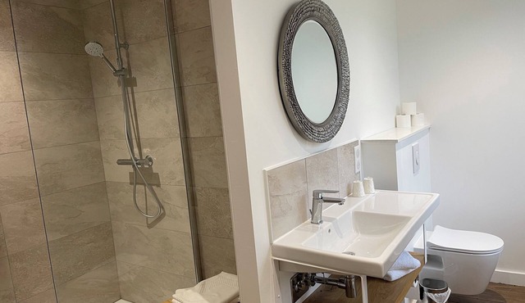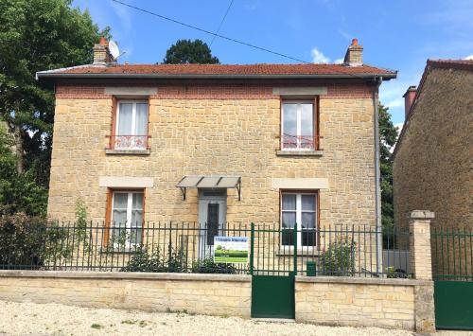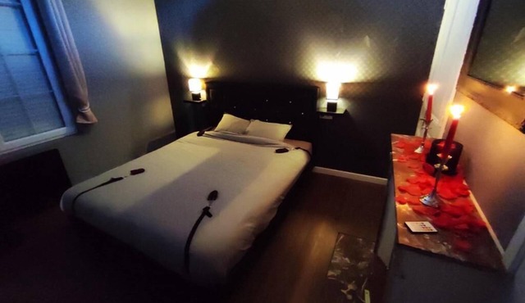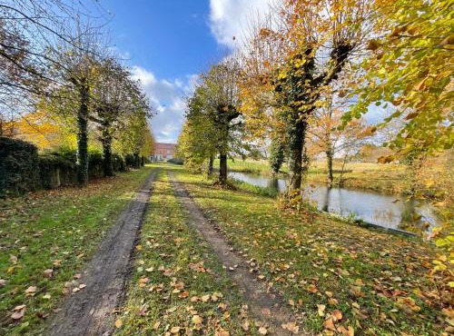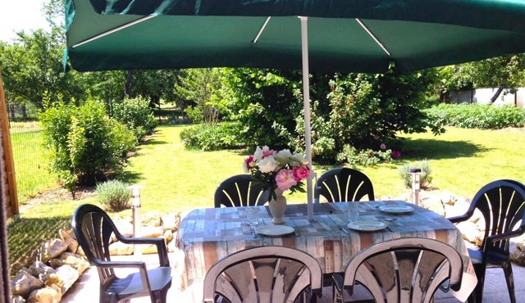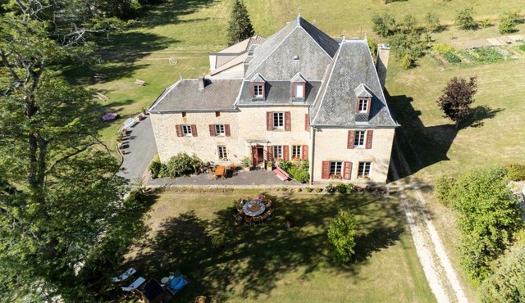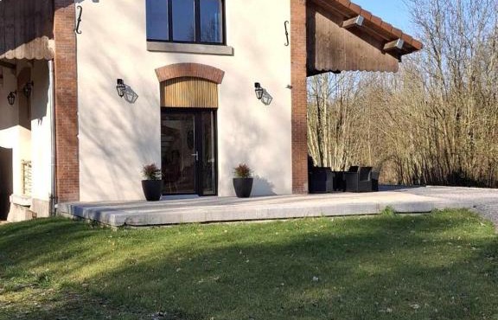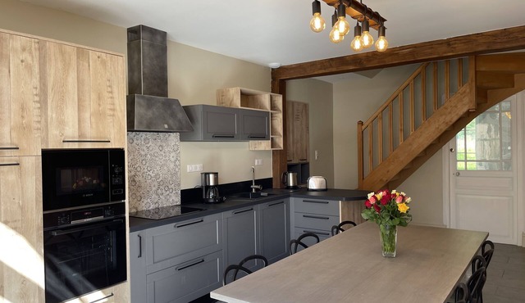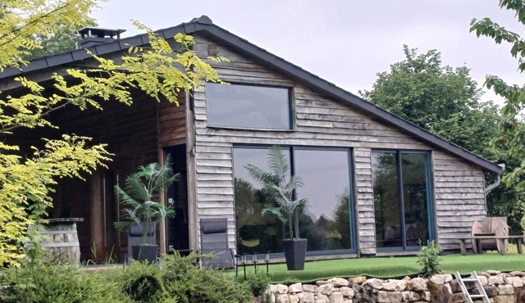400 m² House ∙ 4 bedrooms ∙ 8 guests | House in Tourteron with Balcony
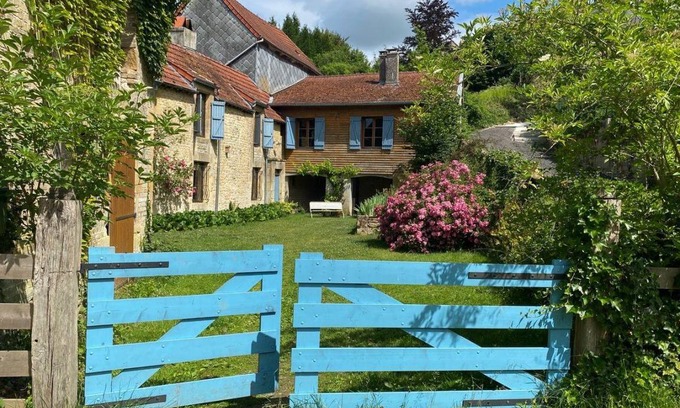
4 Bedroom House in Tourteron
The rustic 1813 water mill is located opposite the hilltop village of Tourteron, on the border of the French Ardennes and Champagne. The house is spacious, has a living area of 400 m² and a garden of 5700 m². This mill originally consisted of three parts: a mill, a bakery and two flats. All these areas are connected from the inside.
The staircase and corridor lead to the first floor, where the master bedroom is located, overlooking the tree-lined garden and the valley. The small library in the stairwell offers literature from the Netherlands, England and France and a large selection of cookbooks. In the front room, you will find extra bedding, extra blankets and pillows. The two bedrooms, which originally housed the bakery, are compact and comfortably furnished. On the second floor is the fourth and largest bedroom, which also overlooks the garden with its trees. Each bedroom has a private bathroom.
On the ground floor, two flats with a total area of 80 m² form the core of the house. In the middle is the old double chimney, which originally marked the separation between the two flats. The living room has a seating area and a dining table for ten. Equally important is the meeting point in the house: the designer kitchen by Miele. It gives you a holiday feeling because it is not a temporary solution. The kitchen has a cooking island with induction hob, convection oven, dishwasher, fridge with ice maker, freezer compartment, storage space and crockery for ten people. There is also a laundry room on the ground floor with a washer/dryer for shared use.
About nine kilometres away you will find a restaurant and shops; There is a golf course about 13 km away and the nearest train station is about 21 km away.
The mill is detached and has a garden of about 2000 m². In this garden with trees and flowers there are six Canadian chairs, six chairs, a dining table and a barbecue.
House information: 2nd double bed; 2nd double bed; 3rd double bed; 3rd double bed; Altitude above sea level: 180 m; Bathrooms: 4; Bedroom; Detached building; Property area: 6000 m²; Total number of floors in the building: 3; Year of construction: 1813; Year of renovation: 2010;
Living area: Fireplace; Radio;
Bath/WC: Shower; Shower; Shower; Shower; Sink; Sink; Sink; Sink; Toilet; Toilet; Toilet; Toilet;
Kitchen: Coffee capsule machine; Coffee machine; Coffee machine; Coffee pad machine; Dishwasher; Espresso machine; Freezer; Freezer; Fridge; Oven; Stove; Toaster; Water boiler;
Other: Baby chair; Child/baby bed; Clothes dryer; Games for adults; Games for children; Non-smoking object; Vacuum cleaner; Washing machine; Wifi;








